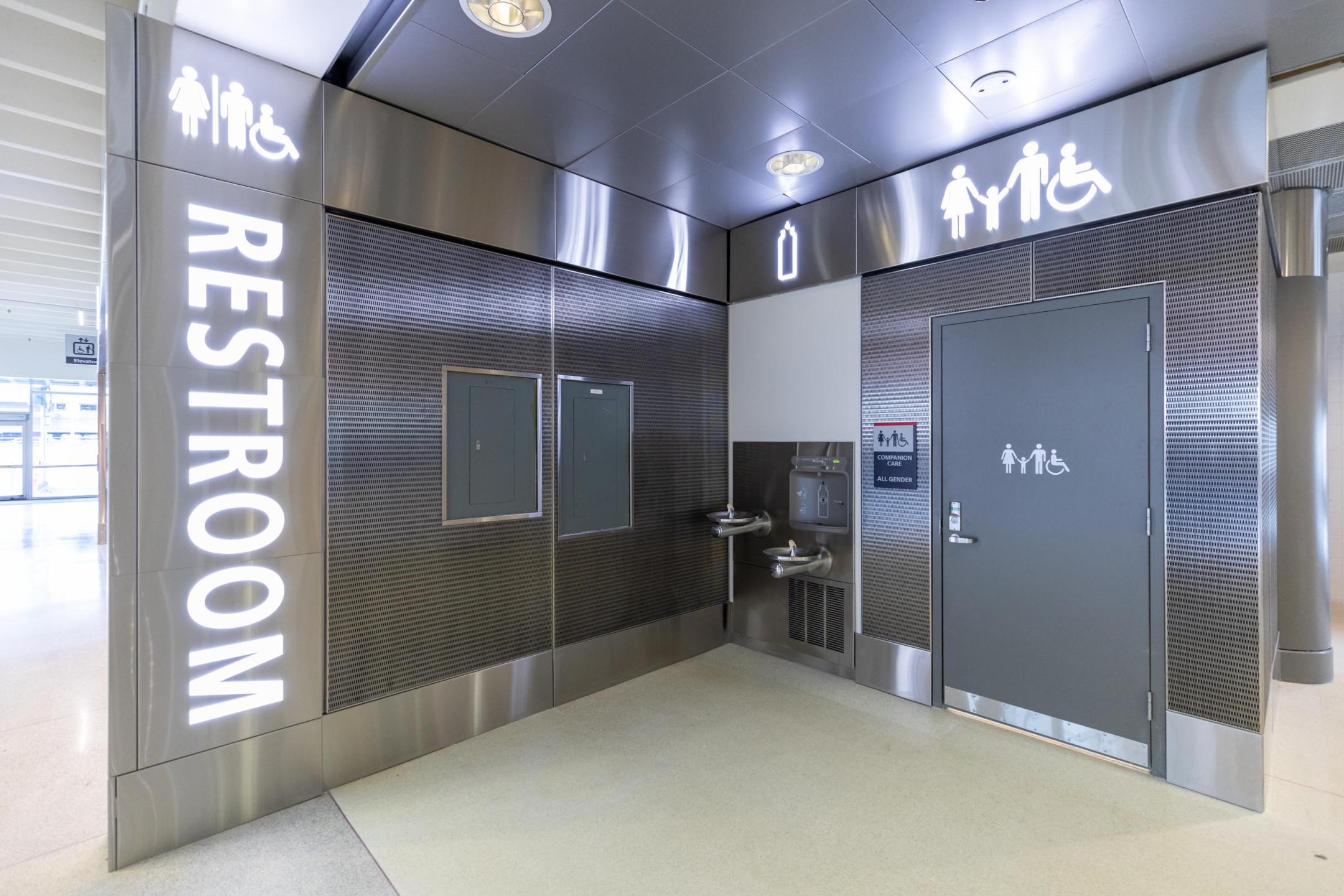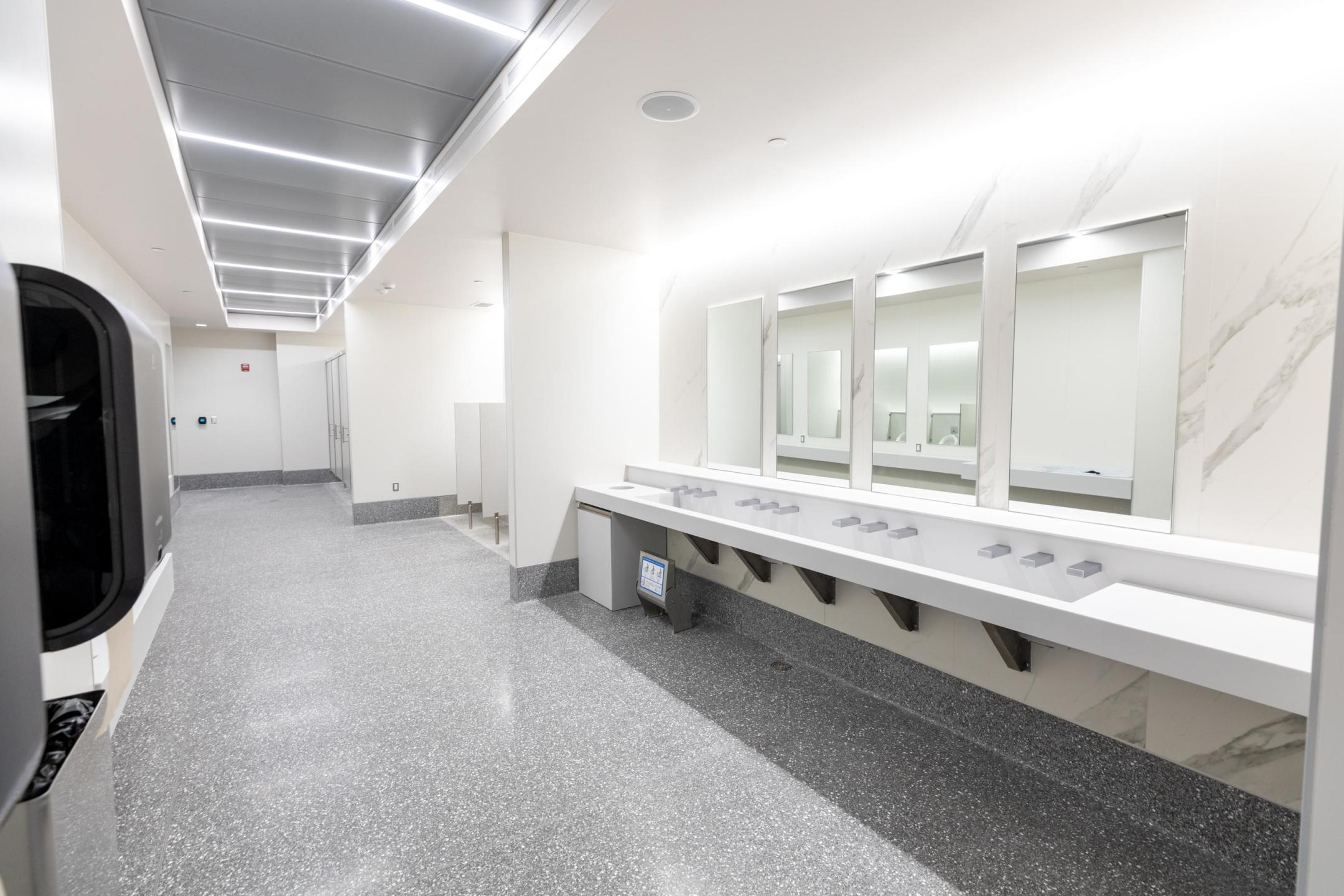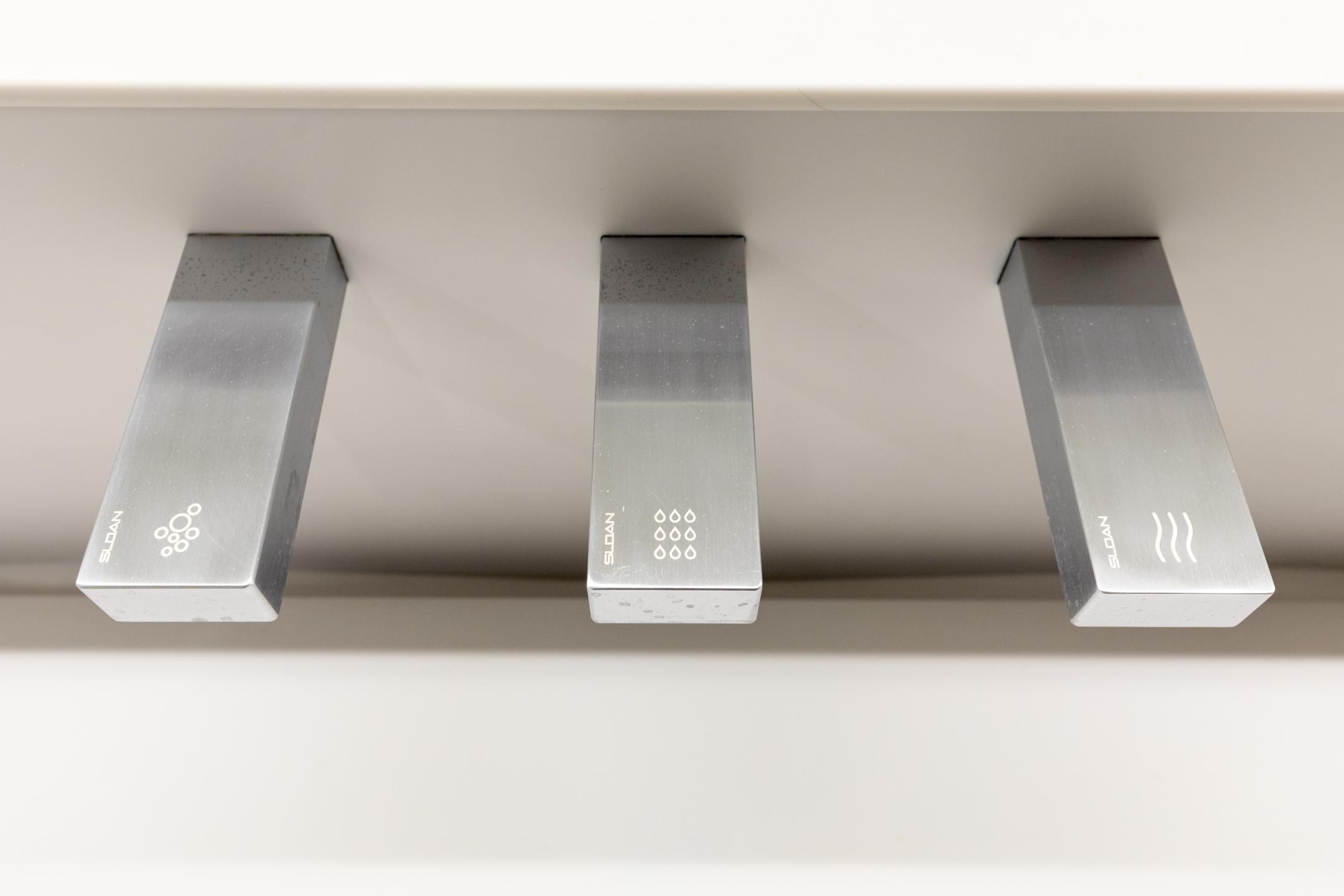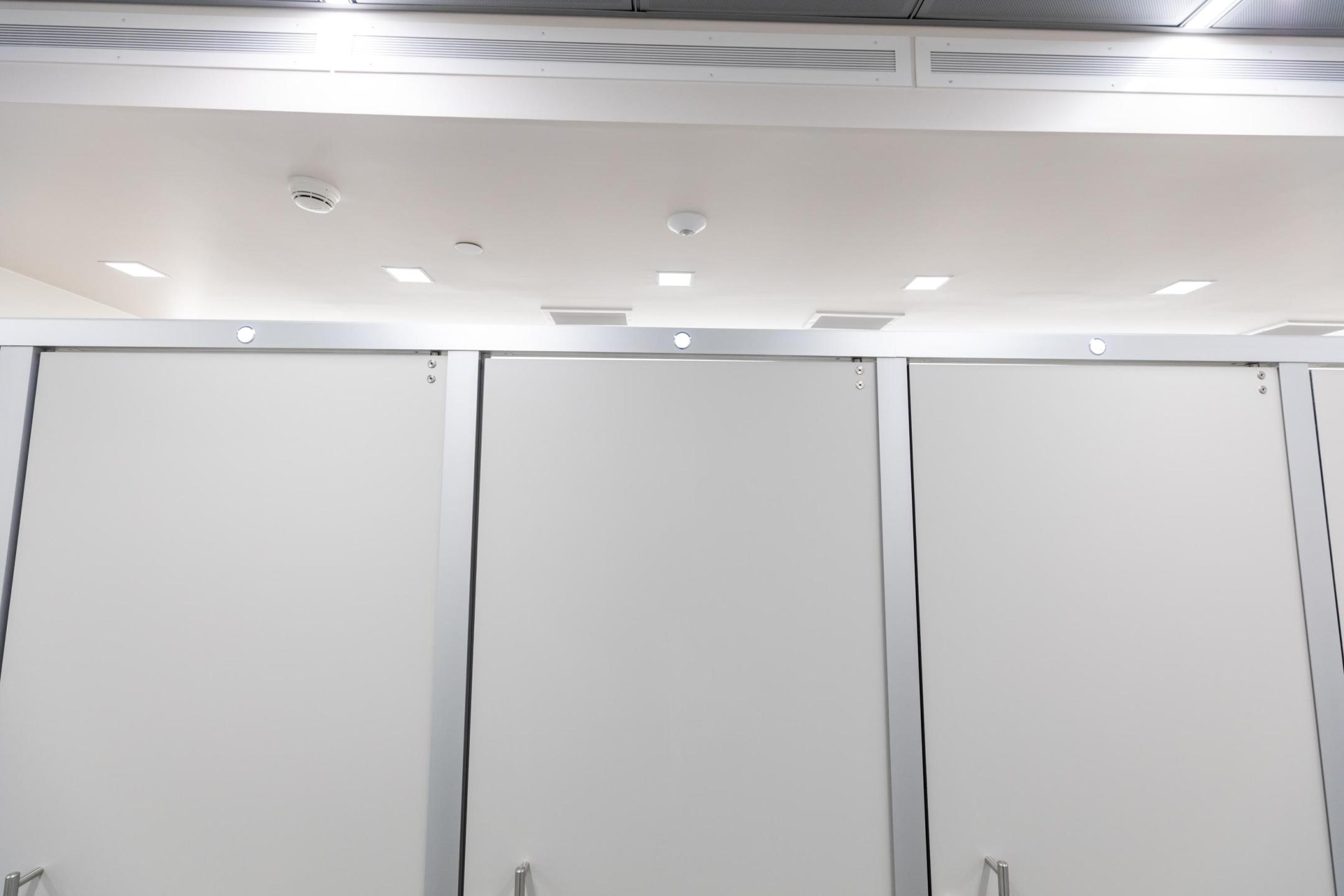 City of Philadelphia and Philadelphia International Airport (PHL) officials opened a new 1,900-square foot restroom set, located in the baggage claim area of Terminal A East. City of Philadelphia Chief of Staff Tiffany Thurman was on hand to cut the ribbon on March 3. The facilities showcase a sleek, modern look coming to PHL’s restrooms, with neutral finishes, touchless amenities, and smart technology features. The restrooms are family-friendly, with built-in step stools for children to reach sinks and companion care private facilities.
City of Philadelphia and Philadelphia International Airport (PHL) officials opened a new 1,900-square foot restroom set, located in the baggage claim area of Terminal A East. City of Philadelphia Chief of Staff Tiffany Thurman was on hand to cut the ribbon on March 3. The facilities showcase a sleek, modern look coming to PHL’s restrooms, with neutral finishes, touchless amenities, and smart technology features. The restrooms are family-friendly, with built-in step stools for children to reach sinks and companion care private facilities.
This is the first restroom set to be completed as part of Phases 5-8 of PHL’s Restroom Renovation Program, which includes the reconstruction of 30 restroom sets and the building of two new sets. Made possible by $39 million in federal Airport Terminal Program grant funds, these phases will add 13,000-square feet of additional restroom space, including 35 new stalls, across the airport. Several more newly refurbished restrooms will open in the next month.
which includes the reconstruction of 30 restroom sets and the building of two new sets. Made possible by $39 million in federal Airport Terminal Program grant funds, these phases will add 13,000-square feet of additional restroom space, including 35 new stalls, across the airport. Several more newly refurbished restrooms will open in the next month.
“We’re thrilled to have completed all work and to roll out this new, high-quality restroom experience to our guests,” said Api Appulingam, Chief Development Officer. “This set adds much more space and is brighter and easier to maintain and clean through smart technologies and design. As PHL continues to grow its passenger volume, it’s important that we continue to ensure that our restrooms can accommodate all of our passengers and their needs.”

The new facilities in A-East Baggage Claim are a major milestone for the Restroom Renovation Program, which is a key component of PHL's readiness for 2026, when Philadelphia will welcome visitors from all over the world for the FIFA World Cup tournament, the MLB All-Star game, and the United States’ 250th anniversary.
This set is approximately 900-square feet larger than the previous one and includes men’s, women’s and companion care restrooms; water fountains and a water bottle filling station; a custodial closet; and utility chases. The location is unique because passengers can enter the restrooms from either the east or west side.
PHL Restroom Renovations Phases 5-8 includes the demolition and reconstruction of 30 existing public restrooms and the construction of two new sets and two ancillary spaces (including service animal relief areas, lactation suites, and adult-assisted changing rooms).
The extensive renovation work includes demolition and construction of new partitions, ceilings, plumbing piping and fixtures, modifications to the existing fire protection and fire alarm systems, new LED lighting, energy-efficient HVAC units, communication systems, and new smart restroom technologies.
 Congratulations to the entire project team, including the Department of Aviation Engineering, its consultants and contractors:
Congratulations to the entire project team, including the Department of Aviation Engineering, its consultants and contractors:
- The Construction Management Team: PHL Capital Development Group and staff from: HNTB Corporation, Arora Engineers, Envision Consultants, LTD., JBC Associates Inc, and Kelly Maiello, Architect
- The Design Team: HDR Engineering, Inc., Arora Engineers, Hunt Engineering Company, and KS Engineers P.C.
- Prime Contractors: Daniel J. Keating Company (General Contractor), E.J. Electric installation Co. (Electrical Contractor), Edward J. Meloney (Mechanical Contractor), Kaser Mechanical, Inc. (Plumbing Contractor), and Oliver Fire Protection and Security (Fire Suppression)






