Philadelphia International Airport’s (PHL) Capital Development Group completed a major milestone -- Phase 5 of 8 of the airport’s Restroom Renovation Program. During Phase 5, PHL and collaborating contracting companies constructed a new Custodial Operations Center, eight modern, tech-enabled restrooms, added another permanent lactation suite and Service Animal Relief Area (SARA). This phase began in June 2023 and was completed in August 2025.
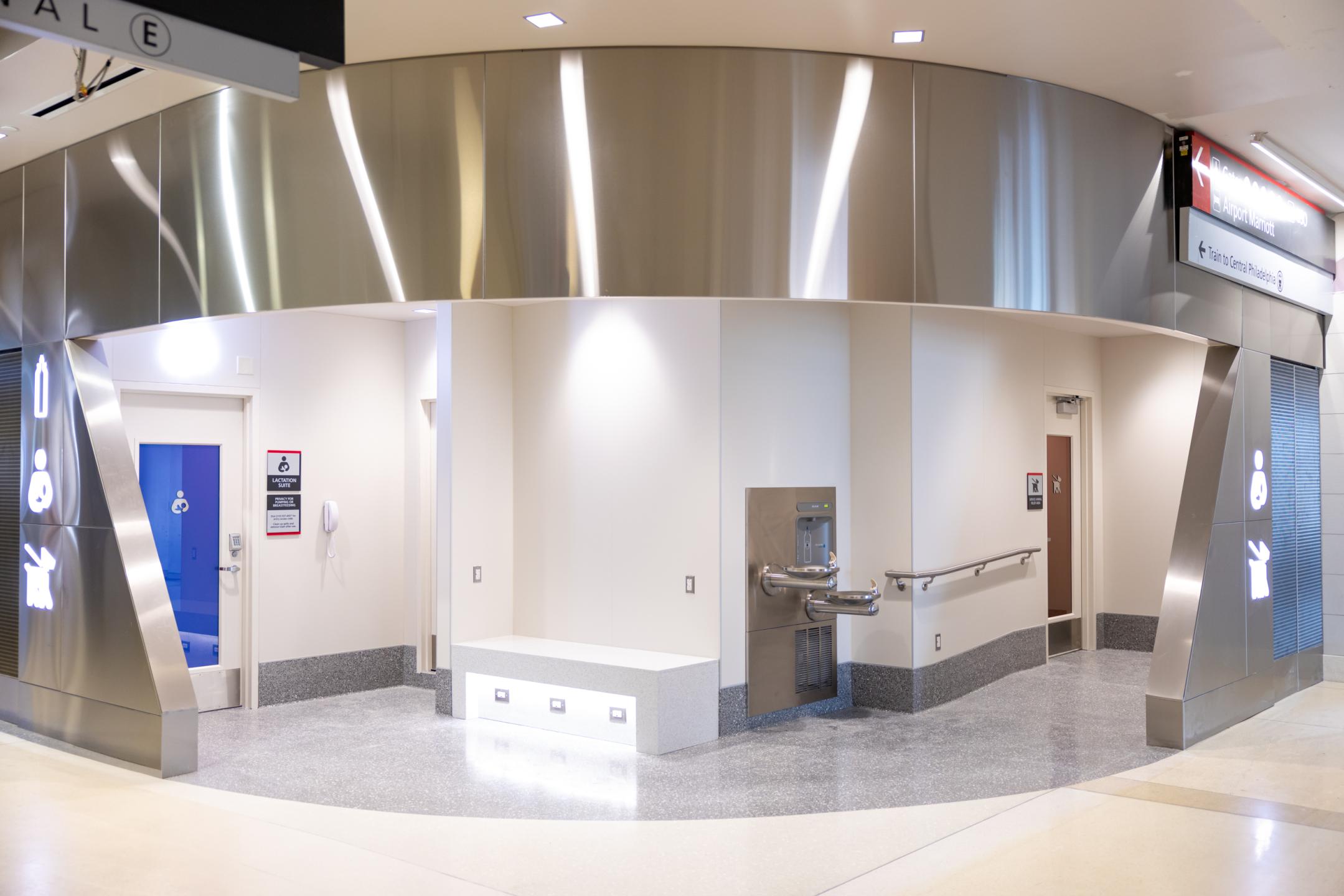
Phase 5 involved a comprehensive renovation of eight public restrooms located within both the secure and non-secure areas of the airport. These restrooms, all serving heavy passenger traffic areas include: 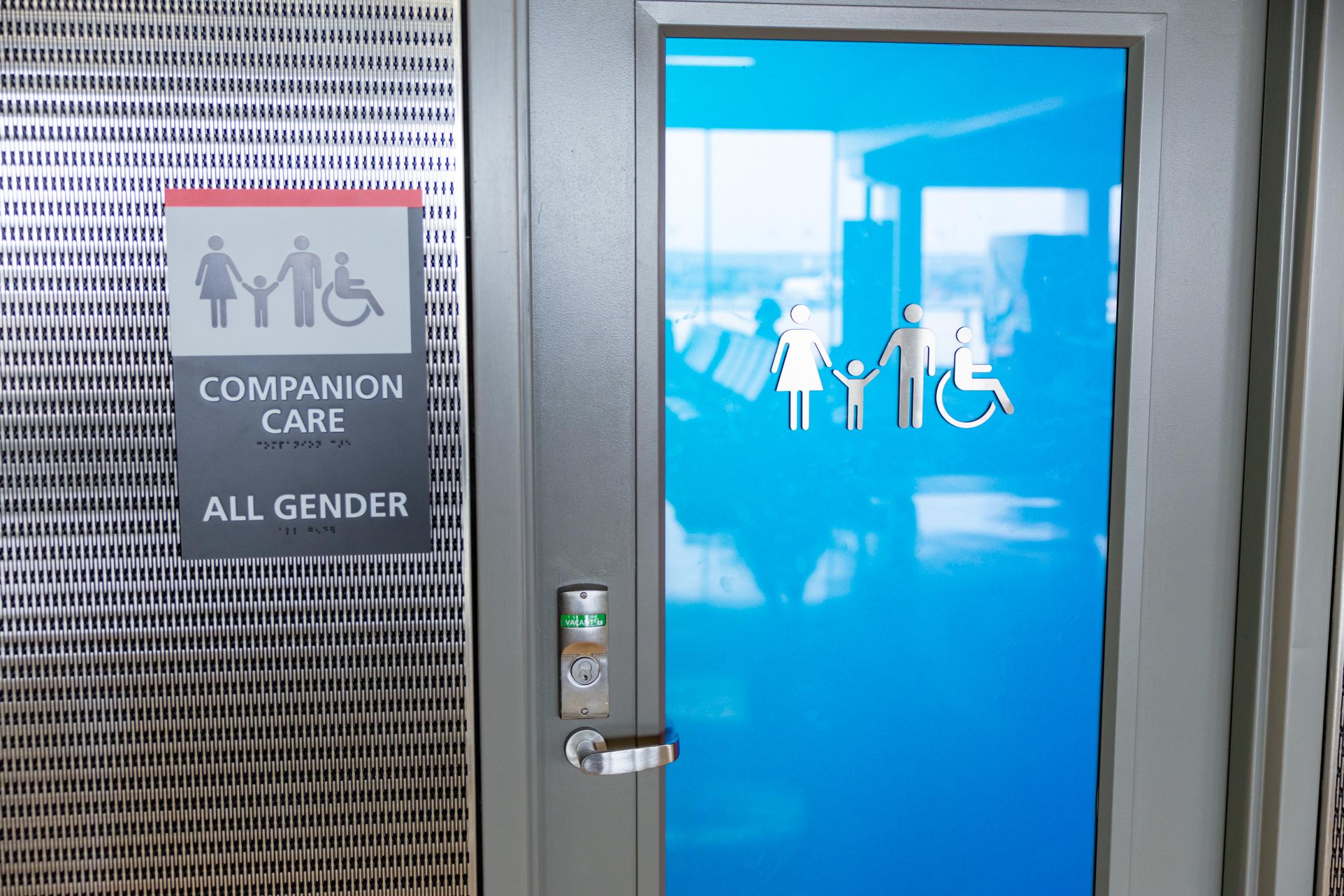
- Terminal A-East – Baggage Claim
- Terminal A-West – Ticketing Lobby
- Terminal B – Baggage Claim
- Terminal D – Ticketing Lobby (Level 2)
- Terminal E – Baggage Claim
- Terminal A-West – Customs (Level 3)
- Terminal C – near Gate 28
- Terminal E – near Gate E10
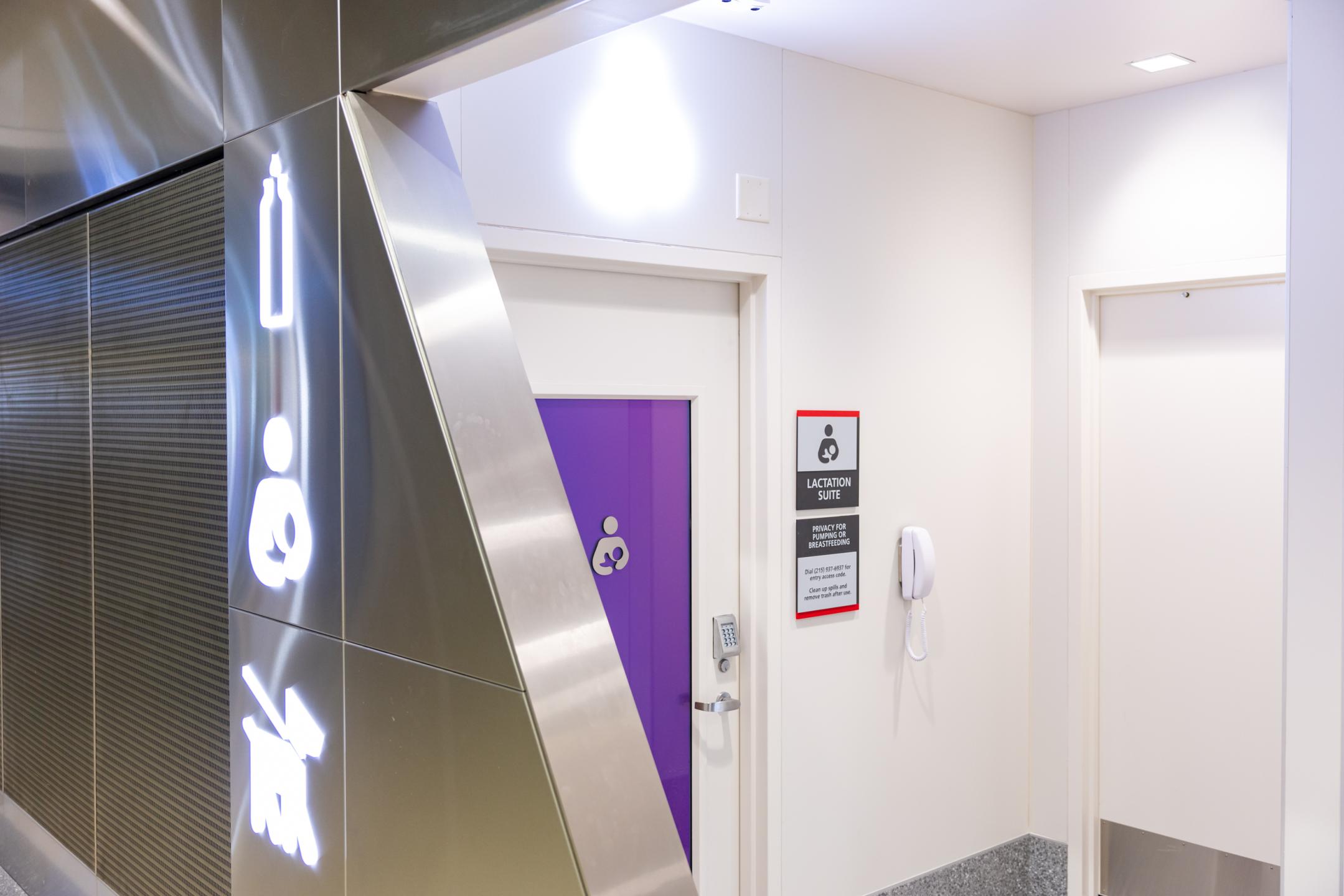 This renovation included significant improvements, and in some cases expansion to these facilities. At Terminal A-East – Baggage Claim, the restroom's square footage was expanded, resulting in the addition of seven new toilets and/or urinals. Similarly, the restroom near Gate E10 in Terminal E gained four additional fixtures and is now equipped with a movable adult changing station, improving accessibility and convenience for all travelers. A new ancillary space in Terminal E, includes a lactation suite and a Service Animal Relief Area (SARA)
This renovation included significant improvements, and in some cases expansion to these facilities. At Terminal A-East – Baggage Claim, the restroom's square footage was expanded, resulting in the addition of seven new toilets and/or urinals. Similarly, the restroom near Gate E10 in Terminal E gained four additional fixtures and is now equipped with a movable adult changing station, improving accessibility and convenience for all travelers. A new ancillary space in Terminal E, includes a lactation suite and a Service Animal Relief Area (SARA)
The lactation suite is the second of its kind at the airport, reflecting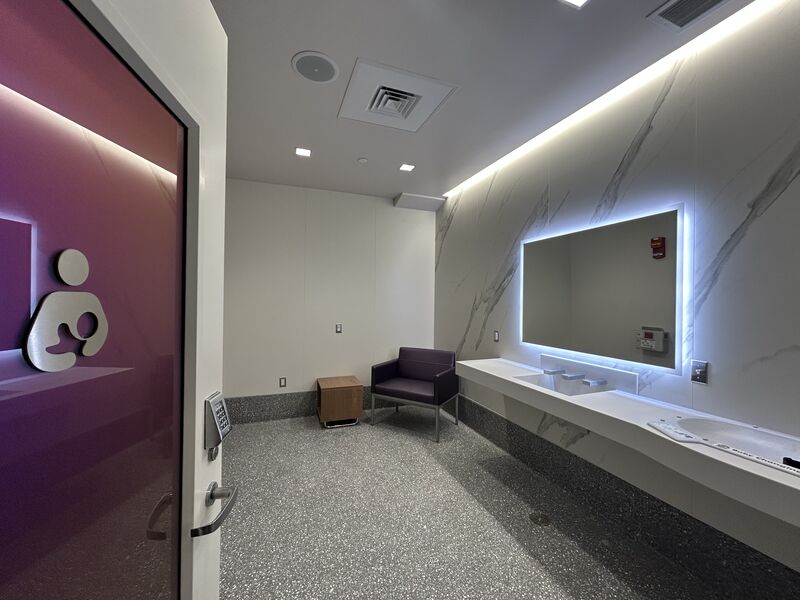 PHL’s ongoing commitment to enhancing amenities for families. Plans for three additional suites in future phases demonstrate PHL’s dedication to family-friendly travel. The suite promotes comfort and convenience, with comfortable seating, a small table, a baby changing station, and numerous outlets and charging ports. The adjacent SARA is thoughtfully equipped with dog water bowl, waste bags, a designated waste bin, and a flush system for the artificial grass relief area. To support PHL’s growing custodial operations team, the Custodial Operations Office renovations included the creation of five offices, two cubicles, desks, and a conference room. Crew chiefs utilize the hoteling area for desk work as needed. Additionally, the space has break rooms for supervisors and staff, with pantry areas, men's and women's restrooms, showers, and a data closet.
PHL’s ongoing commitment to enhancing amenities for families. Plans for three additional suites in future phases demonstrate PHL’s dedication to family-friendly travel. The suite promotes comfort and convenience, with comfortable seating, a small table, a baby changing station, and numerous outlets and charging ports. The adjacent SARA is thoughtfully equipped with dog water bowl, waste bags, a designated waste bin, and a flush system for the artificial grass relief area. To support PHL’s growing custodial operations team, the Custodial Operations Office renovations included the creation of five offices, two cubicles, desks, and a conference room. Crew chiefs utilize the hoteling area for desk work as needed. Additionally, the space has break rooms for supervisors and staff, with pantry areas, men's and women's restrooms, showers, and a data closet.
"Completing Phase 5 construction marks a significant milestone for the project,” said HNTB Project Manager Julie Coyle. "We are continuing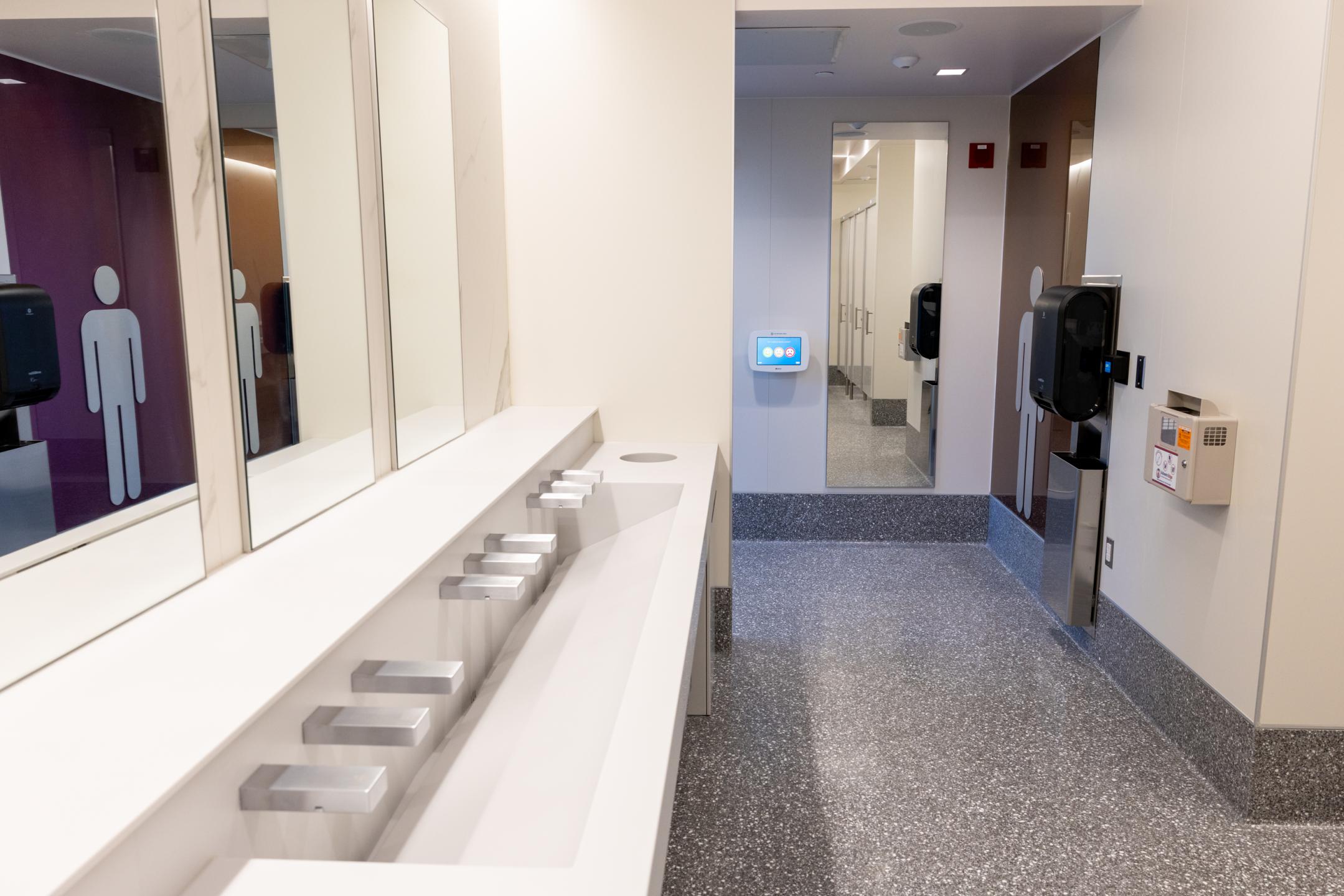 to learn, improve and collaborate more with every restroom construction phase. We're proud to complete phase 5 ahead of the city's upcoming major events happening in 2026. It's important that we provide guests with new facilities that far exceed their expectations."
to learn, improve and collaborate more with every restroom construction phase. We're proud to complete phase 5 ahead of the city's upcoming major events happening in 2026. It's important that we provide guests with new facilities that far exceed their expectations."
Construction has now moved into Phase 6 and includes 8 more restroom sets. This next phase is scheduled for completion by the end of 2026.
Completion of Phase 5 was made possible with the following collaborating entities:
Construction Management Team: PHL Capital Development Group and staff from: HNTB Corporation, Arora Engineers, Envision Consultants, LTD., JBC Associates Inc, and Kelly Maiello, Architect
The Design Team: HDR Engineering, Inc., Arora Engineers, Hunt Engineering Company, and KS Engineers P.C.
Prime Contractors: Daniel J. Keating Company (General Contractor), E.J. Electric installation Co. (Electrical Contractor), Edward J. Meloney (Mechanical Contractor), Kaser Mechanical, Inc. (Plumbing Contractor)






